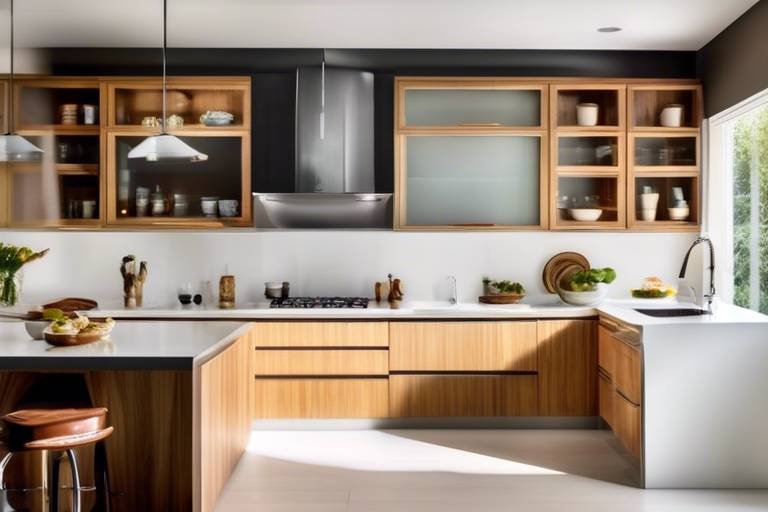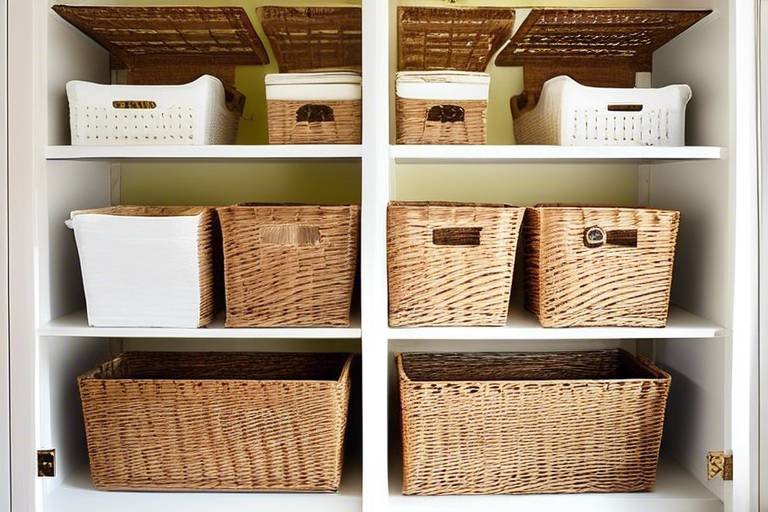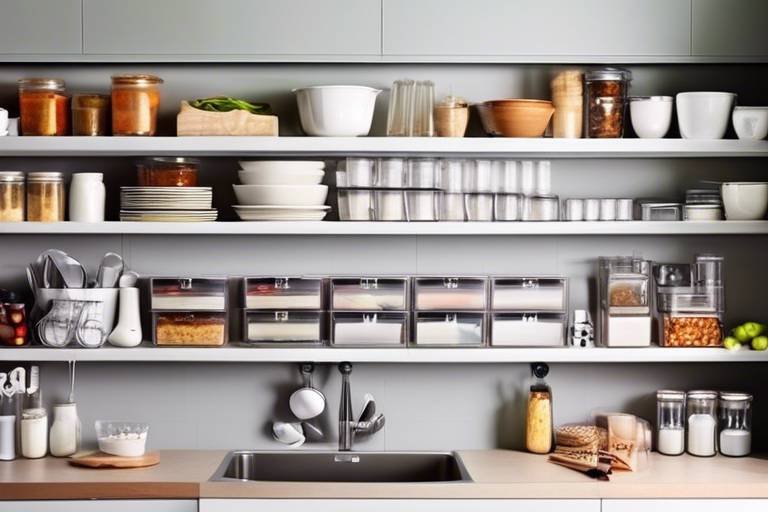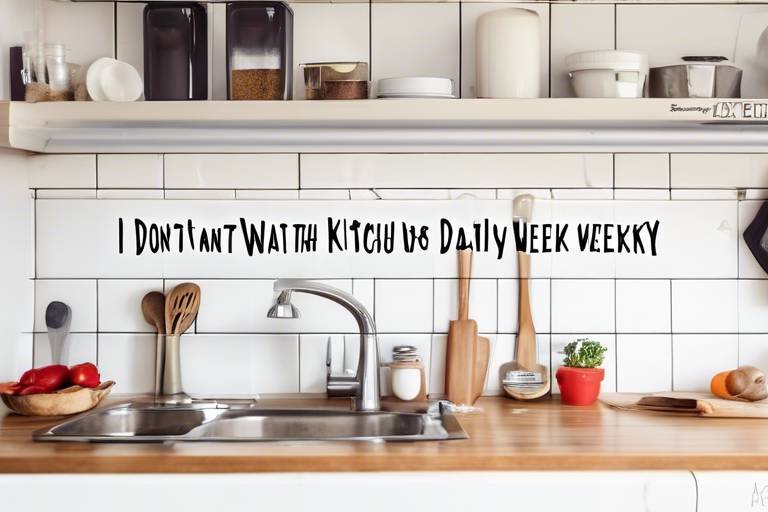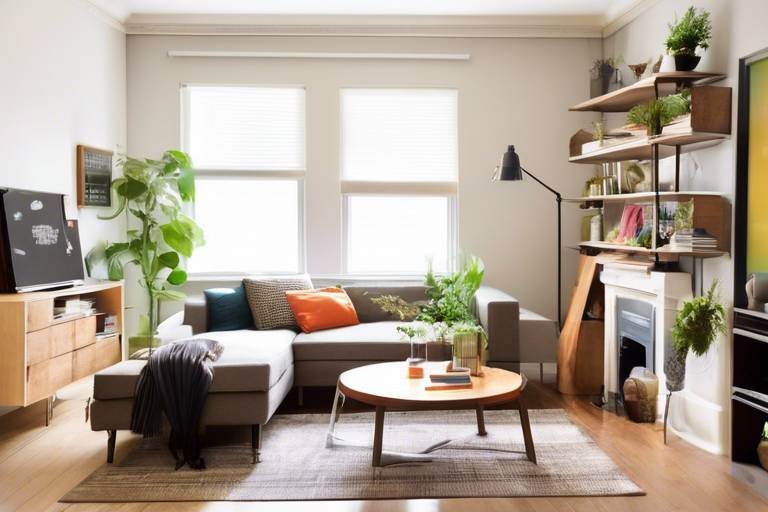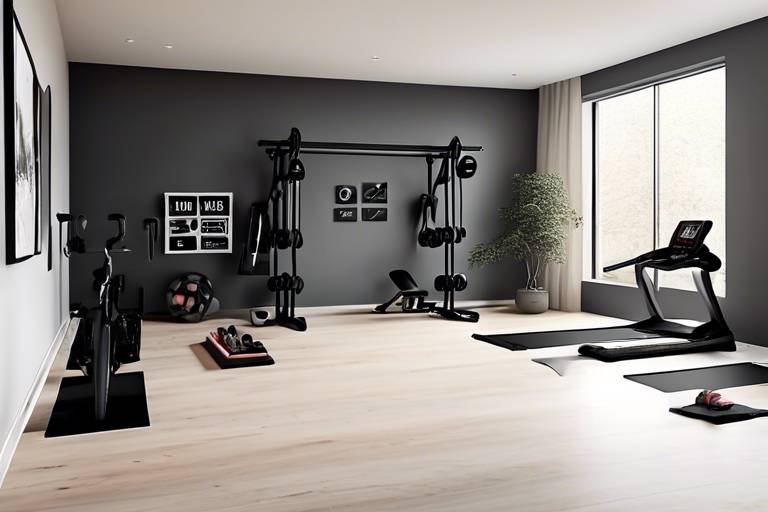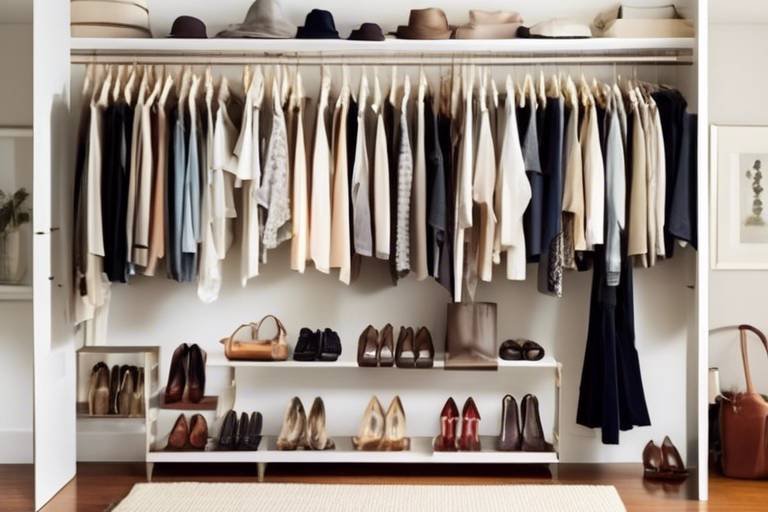How to Design a Functional and Stylish Kitchen Layout
Designing a functional and stylish kitchen layout is a crucial step in creating a space that not only looks good but also works well for your everyday needs. The kitchen is often considered the heart of the home, where meals are prepared, conversations are had, and memories are made. Therefore, it's essential to plan a layout that combines practicality with aesthetics to enhance the overall experience of your kitchen.
When embarking on the journey of designing your kitchen layout, the first step is to assess your needs and the available space. Consider your cooking habits, storage requirements, and the layout of your kitchen area to plan a design that caters to your lifestyle while maximizing efficiency. This initial assessment will serve as the foundation for the rest of your design decisions.
Choosing the right kitchen layout is crucial in ensuring that your space functions well and looks great. Explore popular layouts such as galley, L-shaped, or island designs to find the one that best fits your needs and space constraints. Each layout has its advantages and can be tailored to suit your specific requirements, so take the time to research and choose wisely.
To optimize workflow and traffic flow in your kitchen, consider the concept of the kitchen work triangle. This principle emphasizes the smooth flow between the cooking, preparation, and storage areas, ensuring convenience and efficiency in your daily tasks. By strategically positioning key elements within this triangle, you can create a seamless and functional workspace.
When it comes to selecting materials and finishes for your kitchen, the options are endless. Explore different materials, colors, and finishes to create a cohesive look that complements your style and enhances the functionality of your space. Whether you prefer a sleek modern aesthetic or a cozy traditional feel, the right materials can make a significant impact on the overall design.
Lighting and ventilation considerations are often overlooked but are essential aspects of a well-designed kitchen. Plan adequate lighting to create a bright and inviting atmosphere, while ensuring proper ventilation to keep the space comfortable and conducive to cooking and socializing. A well-lit and well-ventilated kitchen is a joy to work in and can enhance the overall experience of your culinary adventures.
Storage solutions and organization play a significant role in the functionality of your kitchen. Explore innovative storage ideas to maximize space and keep your kitchen clutter-free and efficient. From pull-out pantry shelves to hidden storage compartments, there are numerous ways to optimize your storage space and keep your kitchen organized.
Adding personal style and design elements to your kitchen can elevate the space and make it truly your own. Incorporate elements that reflect your personality and taste, whether it's through unique decor pieces, bold color choices, or custom cabinetry. By infusing your personal style into the design, you can create a kitchen that feels like a true reflection of who you are.
Consider incorporating technology and smart appliances into your kitchen design to enhance convenience and efficiency. Explore the latest kitchen technologies, such as smart refrigerators, touchless faucets, and integrated lighting systems, to streamline your cooking experience and make everyday tasks easier. By embracing technology, you can create a modern and functional kitchen that meets the demands of contemporary living.
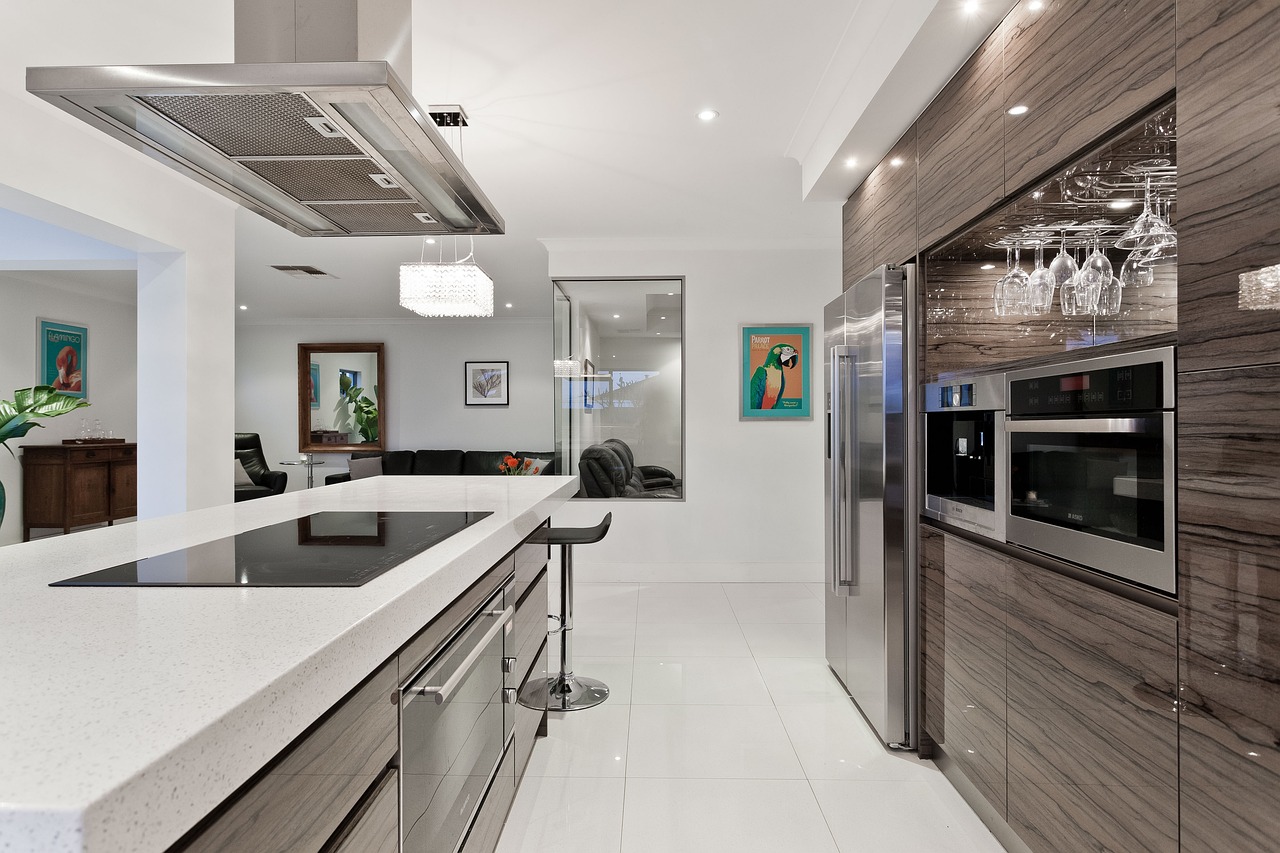
Assess Your Needs and Space
When it comes to designing a functional and stylish kitchen layout, the first step is to assess your needs and space. Understanding your cooking habits, storage requirements, and the available space is crucial in planning a layout that not only suits your lifestyle but also maximizes efficiency in the heart of your home.
Consider how often you cook and the type of meals you prepare. Do you need ample countertop space for meal prep, or are you more focused on storage for your extensive collection of cookware? By evaluating your specific needs, you can tailor the layout to accommodate your habits seamlessly.
Take into account the size and shape of your kitchen space. Is it compact and requires a space-saving design, or do you have the luxury of a larger area to play with different layout options? Understanding the dimensions of your kitchen will help determine the most suitable layout that optimizes both functionality and style.
Think about the flow of your kitchen space. How do you move around while cooking? Ensuring that the layout allows for easy navigation between the cooking, preparation, and storage areas is essential for a smooth workflow. Consider creating a kitchen work triangle that connects these key areas efficiently.
Maximizing the use of vertical space can be beneficial, especially in smaller kitchens. Utilize wall-mounted cabinets, shelves, and racks to increase storage capacity without compromising floor space. This approach can help keep your kitchen organized and clutter-free, enhancing both the aesthetic appeal and functionality of the space.
Ultimately, the key to designing a successful kitchen layout lies in understanding your needs and space constraints. By carefully assessing these factors, you can create a layout that not only meets your practical requirements but also reflects your personal style and enhances the overall look of your kitchen.
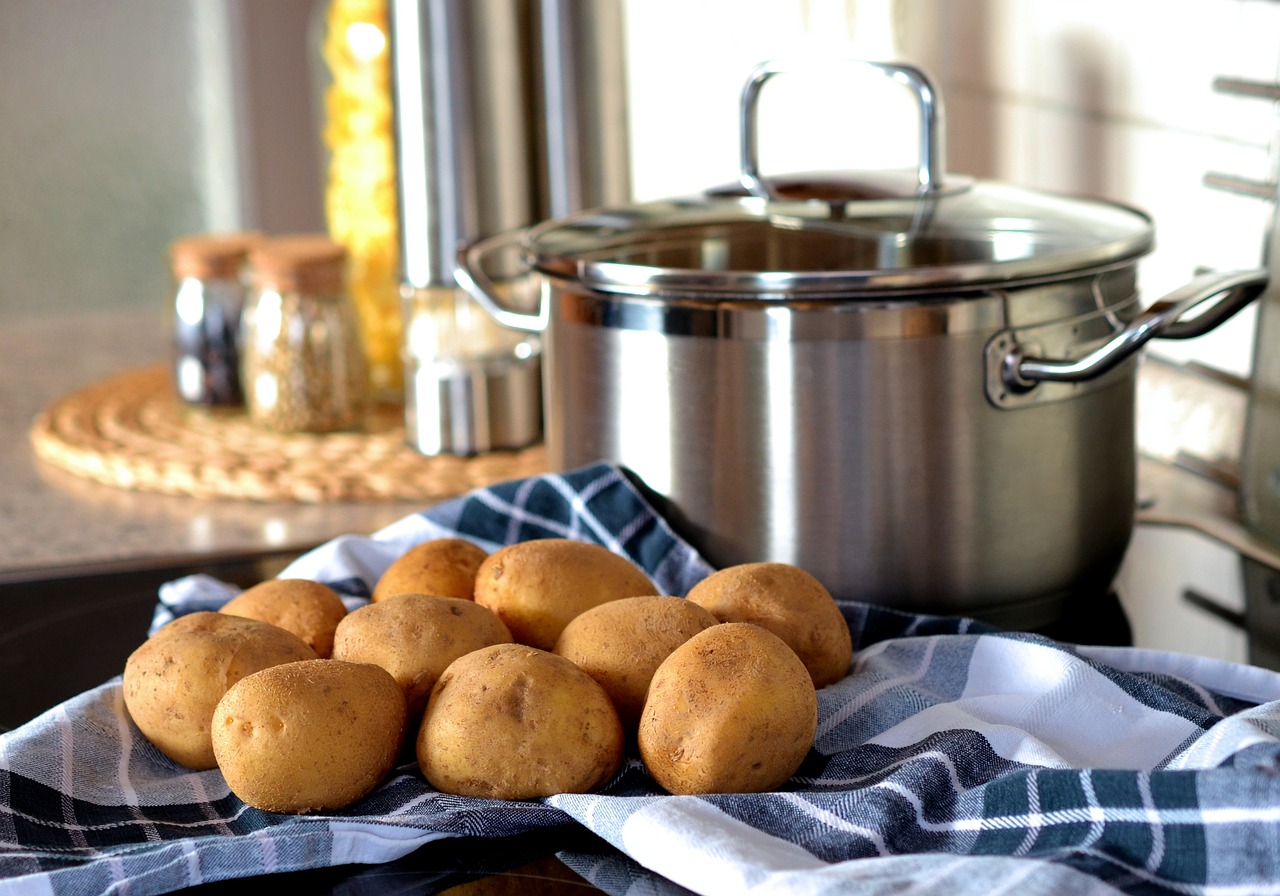
Choose the Right Kitchen Layout
When it comes to designing a kitchen layout, one of the most crucial decisions you'll make is choosing the right layout for your space. The layout of your kitchen not only affects how functional and efficient the space is but also plays a significant role in the overall aesthetics of the room. By selecting the appropriate layout, you can ensure that your kitchen not only meets your practical needs but also reflects your personal style.
There are several popular kitchen layouts to consider, each offering unique benefits and suiting different preferences and space constraints. The galley layout, for example, is ideal for narrow spaces and offers a compact and efficient design. On the other hand, an L-shaped layout provides ample counter space and flexibility in terms of configuration. If you have a larger kitchen area, an island layout can create a central focal point and additional storage and seating options.
Before deciding on a layout, it's essential to assess your specific needs and habits in the kitchen. Consider how you use the space for cooking, meal preparation, and socializing. Think about the flow of traffic in the kitchen and how different layouts can impact the ease of movement and accessibility to key areas like the stove, sink, and refrigerator.
Furthermore, take into account the overall style of your home and how you want the kitchen to integrate with the rest of the living space. The layout you choose should not only be practical but also harmonize with the design elements and color scheme of the surrounding rooms.
Consulting with a professional designer or utilizing online design tools can help you visualize different layout options and make an informed decision based on your preferences and requirements. Remember that the right kitchen layout can transform your cooking space into a functional and stylish area that enhances the overall appeal of your home.
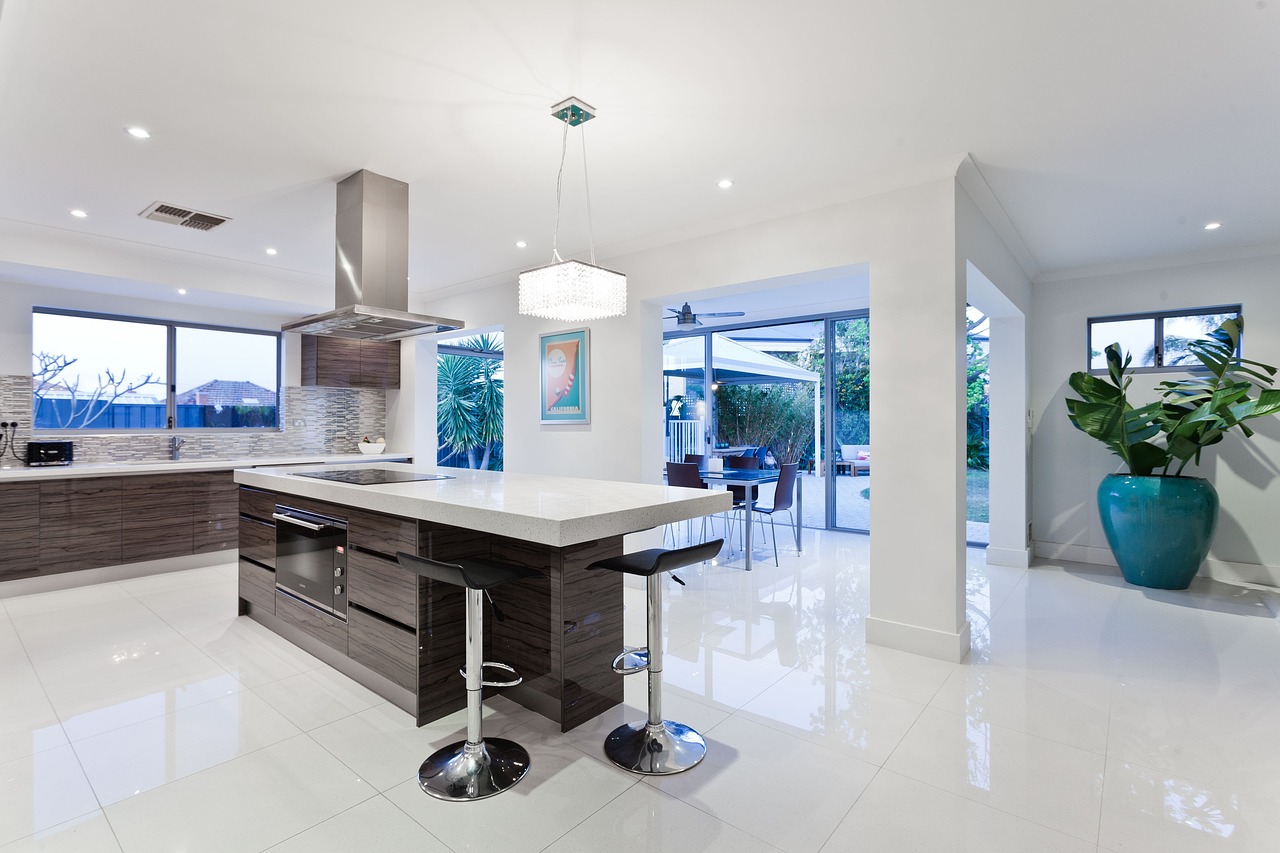
Optimize Workflow and Traffic Flow
When designing a kitchen layout, optimizing workflow and traffic flow is crucial to ensure efficiency and convenience in your culinary space. By strategically planning the arrangement of your cooking, preparation, and storage areas, you can create a seamless flow that enhances the functionality of your kitchen.
One effective way to optimize workflow is by considering the kitchen work triangle, which connects the three main work areas: the sink, the stove, and the refrigerator. By positioning these elements in a triangular layout, you can minimize the distance between them and streamline your cooking process.
Another essential aspect to consider is traffic flow within the kitchen. Ensure that there are clear pathways between different areas to prevent congestion and allow for easy movement while cooking. By eliminating obstacles and creating designated zones for specific tasks, you can enhance the overall efficiency of your kitchen.
Additionally, organizing your kitchen tools, utensils, and ingredients in a logical manner can further optimize workflow. Utilize storage solutions such as cabinets, drawers, and pantry organizers to keep items within reach and maintain a clutter-free environment. By incorporating smart storage solutions, you can maximize space utilization and improve the functionality of your kitchen.
Furthermore, thoughtful placement of appliances and work surfaces can also contribute to a smooth workflow. Arrange your kitchen layout in a way that minimizes unnecessary movements and promotes a natural progression from one task to another. Consider the sequence of your cooking process and position key elements accordingly to facilitate a seamless workflow.
Overall, optimizing workflow and traffic flow in your kitchen layout involves careful planning and strategic design choices. By prioritizing efficiency, convenience, and accessibility, you can create a functional and well-organized space that enhances your cooking experience.

Select Suitable Materials and Finishes
Tips and ideas for creating a kitchen layout that is both practical and visually appealing, combining functionality with style to enhance the heart of your home.
When designing your kitchen, selecting the right materials and finishes is crucial in achieving a cohesive and stylish look. Consider the durability, maintenance requirements, and aesthetic appeal of different options to create a space that not only looks great but also functions well.
One popular choice for kitchen countertops is granite, known for its durability and timeless elegance. Alternatively, quartz countertops offer a wide range of colors and patterns, providing a versatile option to suit various design styles.
For cabinetry, solid wood can bring warmth and character to your kitchen, while laminate offers a more budget-friendly yet stylish alternative. The choice of cabinet hardware, such as handles and knobs, can also make a significant impact on the overall look of your kitchen.
When it comes to flooring, options like hardwood, tile, or vinyl offer different benefits in terms of durability and maintenance. Consider the traffic in your kitchen and choose a material that can withstand daily wear and tear while adding to the aesthetic appeal of the space.
Finishes such as matte, glossy, or textured surfaces can influence the overall look of your kitchen. Mixing and matching different finishes can create visual interest and depth, adding a touch of sophistication to the design.
Remember to harmonize the materials and finishes throughout the kitchen to create a cohesive and unified look. By carefully selecting materials that not only look good but also meet your practical needs, you can design a kitchen that is both functional and stylish.
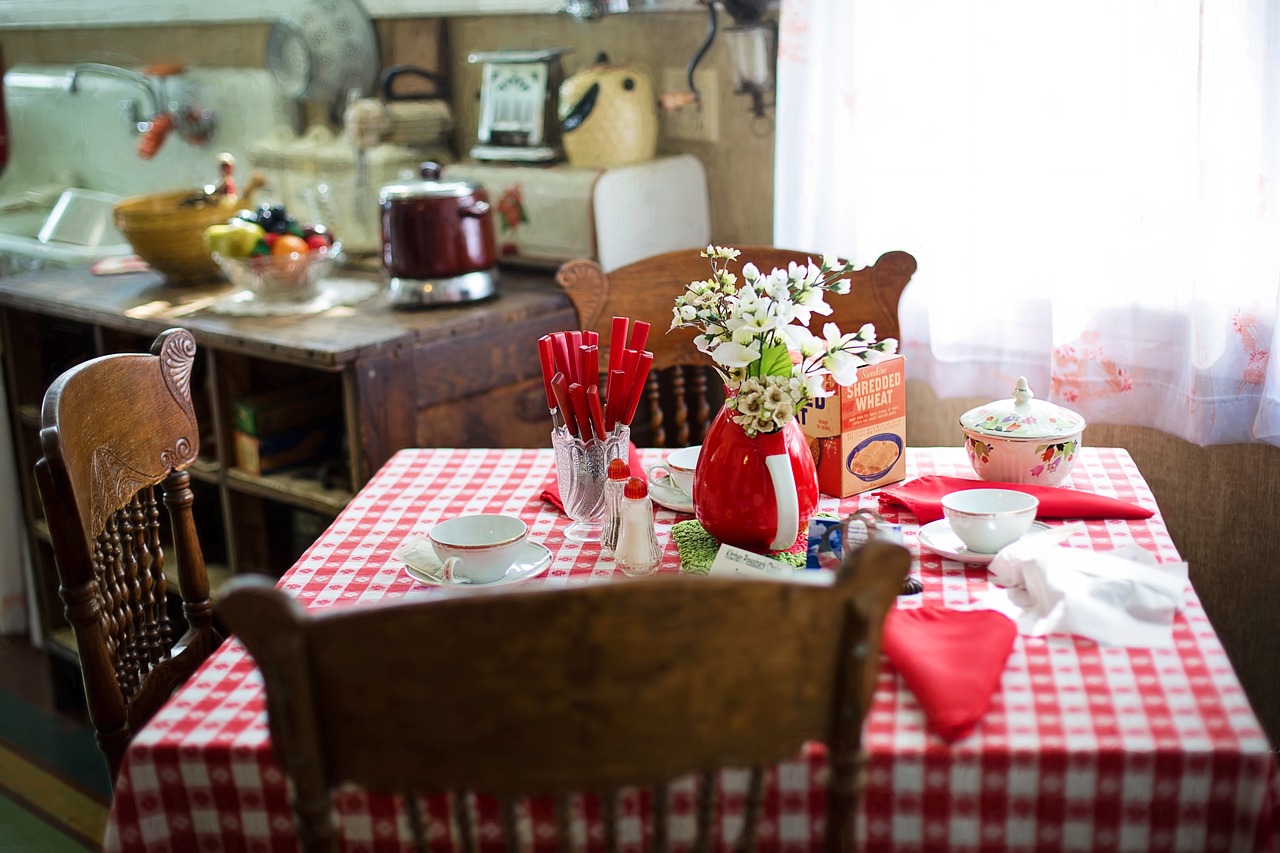
Lighting and Ventilation Considerations
Tips and ideas for creating a kitchen layout that is both practical and visually appealing, combining functionality with style to enhance the heart of your home.
When designing your kitchen layout, lighting and ventilation are crucial aspects that can greatly impact the overall functionality and ambiance of the space. Proper lighting not only brightens up the room but also enhances the mood and makes tasks like cooking and meal preparation easier and safer.
Consider incorporating a mix of overhead lighting, task lighting, and accent lighting to provide adequate illumination for different activities in the kitchen. Pendant lights over the island or sink area can add a stylish touch while also offering focused lighting for specific tasks.
Natural light is also essential in a kitchen, so make the most of windows and skylights to bring in sunlight and create a bright, inviting atmosphere. Additionally, proper ventilation is key to maintaining a comfortable and healthy indoor environment by removing cooking odors, smoke, and excess heat.
Invest in a good quality range hood or ventilation system to ensure proper air circulation and to prevent the buildup of grease and moisture. Consider the placement of windows and vents strategically to optimize airflow and keep the kitchen well-ventilated.
1. What are the best lighting options for a kitchen?
2. How can I improve ventilation in a small kitchen?
3. Are there energy-efficient lighting solutions for kitchens?
4. What are the benefits of natural light in a kitchen?
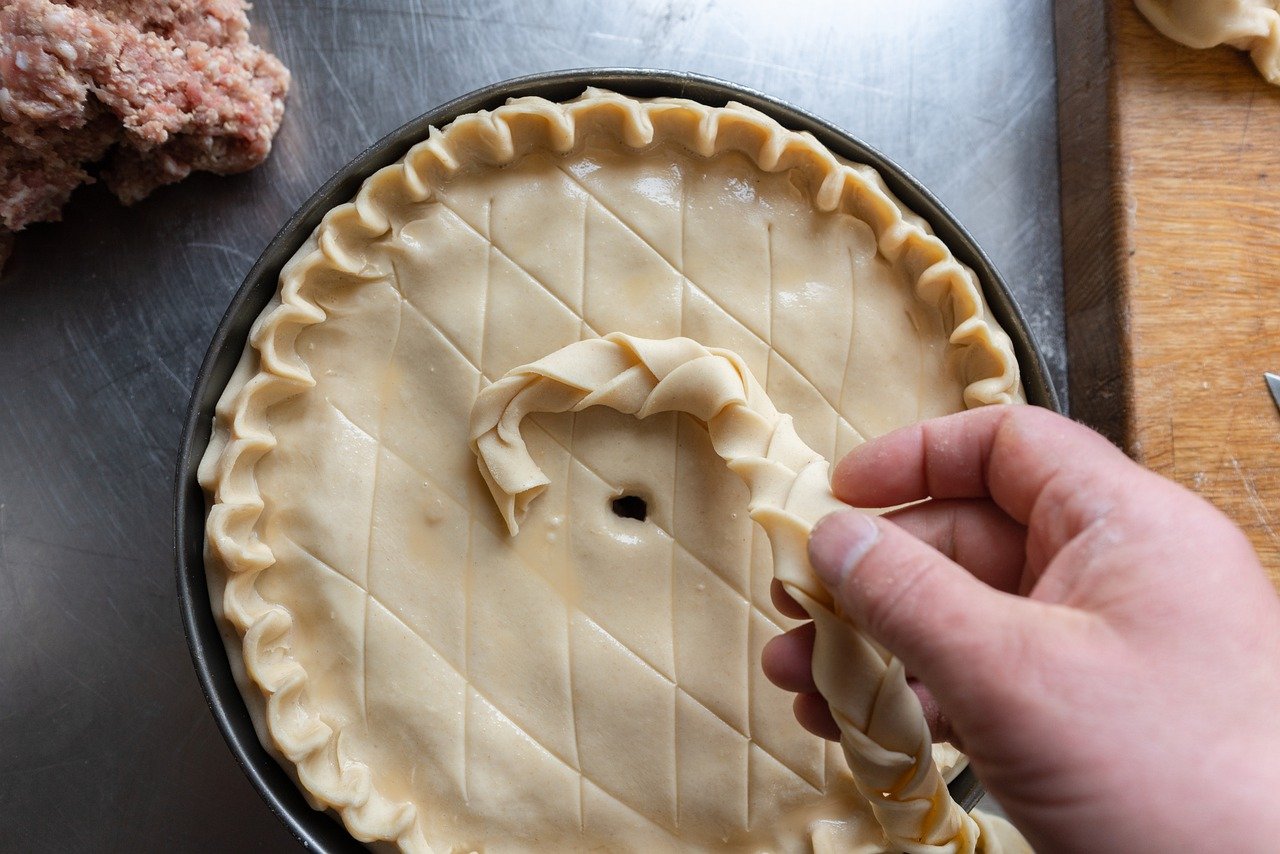
Storage Solutions and Organization
When it comes to designing a functional and stylish kitchen layout, storage solutions and organization play a crucial role in maximizing space and efficiency. One key aspect to consider is utilizing every inch of available space intelligently. From cabinets to drawers to pantry organization, each element should be thoughtfully planned to cater to your specific needs.
One popular storage solution is incorporating pull-out shelves and drawers, allowing easy access to items stored at the back without the need to rummage through. These can be especially useful for pots, pans, and small appliances, keeping your kitchen tidy and organized.
Another effective way to optimize storage is by utilizing vertical space. Install tall cabinets that reach the ceiling to store infrequently used items or display decorative pieces. Additionally, consider installing hooks or racks on the inside of cabinet doors to hang utensils or small tools, freeing up valuable counter space.
For a more organized kitchen, categorize items based on frequency of use and functionality. Keep everyday essentials within easy reach, while storing seasonal or specialty items in less accessible areas. Utilize clear containers or labels to identify contents easily, reducing time spent searching for specific items.
When it comes to organization, decluttering regularly is essential. Discard expired products, donate unused items, and reassess your storage needs periodically to ensure efficiency. Implementing a weekly cleaning and organization routine can help maintain order and prevent clutter from accumulating.
Lastly, consider investing in multi-functional furniture or storage solutions that serve dual purposes. For example, a kitchen island with built-in shelves or a dining table with hidden storage compartments can provide both functionality and style, maximizing the use of space in your kitchen.

Incorporate Personal Style and Design Elements
When it comes to designing a kitchen that truly reflects your personality and style, incorporating personal elements and design touches is key. Your kitchen is not just a functional space but also a reflection of your taste and preferences. By infusing your personal style into the design, you can create a unique and inviting space that feels like home.
One way to incorporate personal style into your kitchen is through the choice of materials and finishes. Whether you prefer a sleek and modern look or a more rustic and cozy feel, selecting the right materials can set the tone for the entire space. From countertops to cabinetry, backsplashes to flooring, each element contributes to the overall aesthetic of the kitchen.
Another way to infuse personal style is by adding design elements that speak to your individuality. This could be through the use of bold colors, unique patterns, or statement pieces that catch the eye. Consider incorporating elements that hold sentimental value or represent your interests and hobbies, creating a space that is not only functional but also meaningful to you.
Customization plays a significant role in incorporating personal style into your kitchen design. Tailoring the layout, storage solutions, and overall design to suit your specific needs and preferences ensures that the space truly feels like your own. Whether it's a built-in wine rack, a designated coffee station, or a display shelf for your favorite cookbooks, adding personalized touches can elevate the functionality and aesthetics of the kitchen.
Furthermore, don't be afraid to mix and match different styles and elements to create a harmonious blend that reflects your personality. Combining modern and traditional elements, incorporating vintage pieces with contemporary fixtures, or experimenting with textures and finishes can result in a kitchen that is as unique as you are.
Remember, your kitchen is more than just a place to cook; it's a space where memories are made, conversations are shared, and creativity thrives. By incorporating personal style and design elements into your kitchen, you can transform it into a truly special and inspiring environment that reflects who you are.
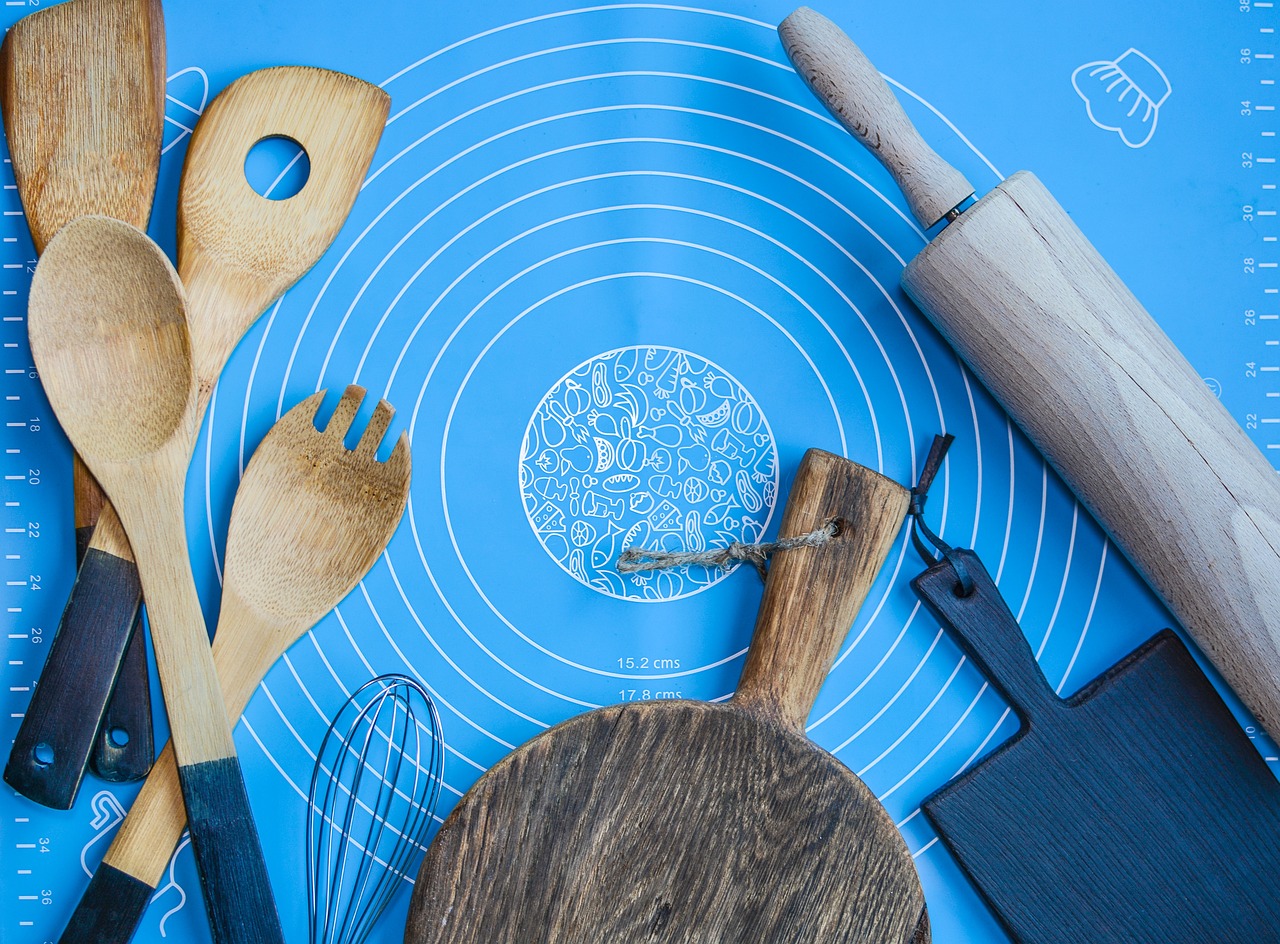
Consider Technology and Smart Appliances
When designing a modern and functional kitchen layout, it's essential to consider the integration of technology and smart appliances. These innovative additions can greatly enhance the efficiency and convenience of your kitchen space, making cooking and meal preparation a seamless experience.
One of the key considerations when incorporating technology into your kitchen design is to select smart appliances that align with your cooking habits and lifestyle. From smart refrigerators that can create shopping lists to voice-controlled ovens that offer hands-free operation, the options are endless. By choosing appliances that offer advanced features and connectivity, you can streamline your cooking process and stay organized effortlessly.
Additionally, technology can also be integrated into your kitchen layout through smart lighting systems and automated ventilation solutions. Smart lighting can adjust brightness levels based on natural light conditions or your activities in the kitchen, creating a comfortable and well-lit environment. Automated ventilation systems can help maintain air quality and temperature, ensuring a fresh and pleasant cooking space.
Furthermore, consider incorporating charging stations and built-in outlets for your electronic devices to keep them powered and easily accessible while you cook. This simple addition can make a significant difference in how you use and interact with your kitchen on a daily basis.
When selecting technology and smart appliances for your kitchen, prioritize functionality and compatibility with your existing devices. Ensure that the technology enhances your cooking experience without complicating it, creating a harmonious blend of convenience and efficiency in your kitchen design.
Frequently Asked Questions
- What factors should I consider when designing a kitchen layout?
When designing a kitchen layout, it is essential to assess your needs, available space, cooking habits, and storage requirements. Consider the workflow and traffic flow in the kitchen, select suitable materials and finishes, plan for adequate lighting and ventilation, explore storage solutions, and incorporate personal style and design elements.
- Which kitchen layout is best for small spaces?
For small spaces, consider layouts like galley kitchens or L-shaped designs that optimize space efficiency. These layouts offer a compact yet functional setup, providing easy access to cooking, preparation, and storage areas without overcrowding the space.
- How can I make my kitchen more organized and clutter-free?
To maximize organization and minimize clutter in your kitchen, explore innovative storage solutions such as pull-out shelves, drawer dividers, and vertical storage options. Utilize pantry organizers, cabinet organizers, and labeling systems to keep items easily accessible and well-organized.
- What are the benefits of incorporating smart appliances in a kitchen design?
Integrating smart appliances in your kitchen design offers convenience, efficiency, and enhanced functionality. Smart appliances can streamline cooking processes, provide remote control options, improve energy efficiency, and offer advanced features that cater to modern lifestyle needs.

