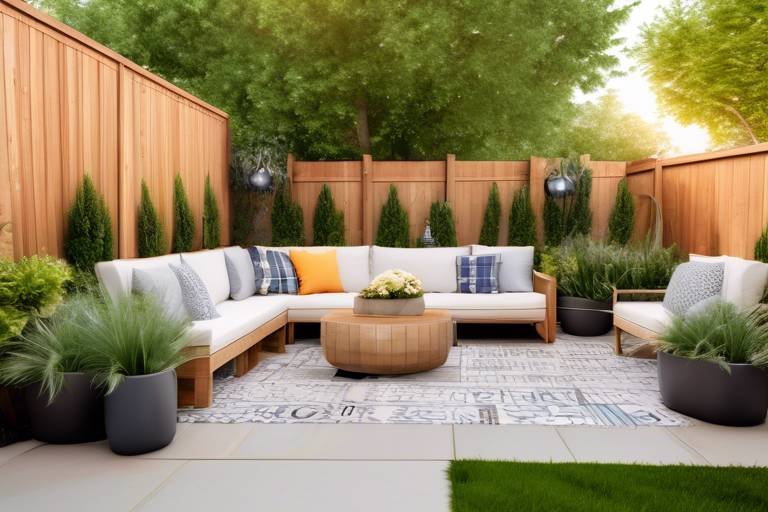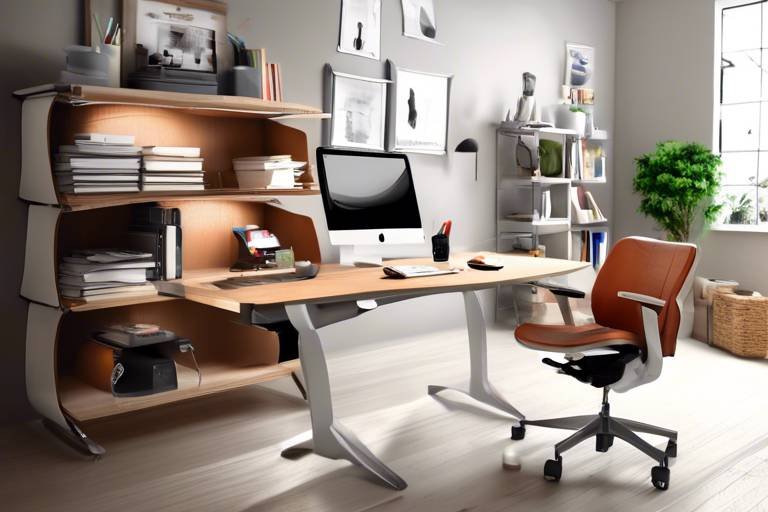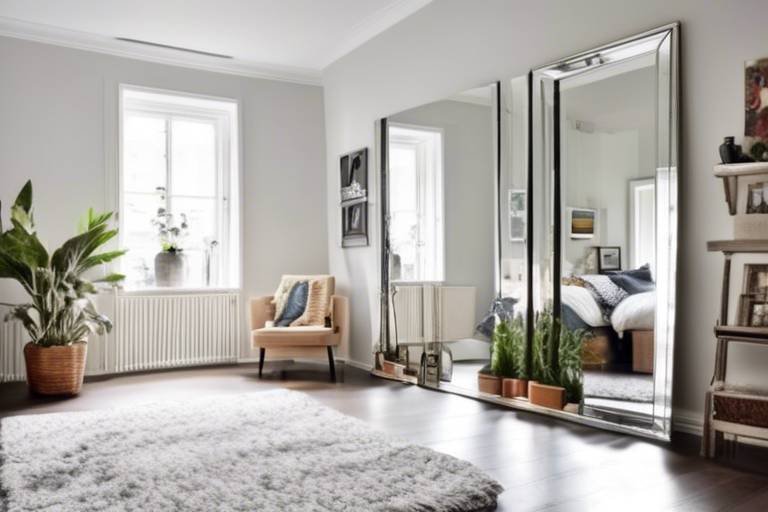Tips for Choosing Furniture That Works Well in Open Floor Plans
Open floor plans offer a world of possibilities when it comes to designing your living space. The freedom of an open layout allows for seamless transitions between different areas, creating a sense of unity and spaciousness. However, with great freedom comes great responsibility, especially when it comes to choosing the right furniture pieces that will not only complement the design but also enhance the functionality of the space.
When selecting furniture for an open floor plan, one of the key considerations is scale and proportion. Large, bulky pieces can overpower the room, while small items may seem insignificant in the vast expanse. Finding a balance is essential - opt for furniture that fits the scale of the room and maintains proportion with the surrounding elements. This ensures that each piece contributes harmoniously to the overall aesthetic.
Versatility is another crucial factor to keep in mind. In an open floor plan, where different areas seamlessly blend into one another, it's beneficial to choose multifunctional furniture pieces that can adapt to various needs. Modular sofas, nesting tables, and storage ottomans are excellent choices as they can serve different purposes in different zones of the open space, adding both practicality and flexibility to your design.
Defining zones within an open floor plan can help create a sense of structure and purpose. Strategically placing furniture to delineate living, dining, and working areas can not only visually separate the spaces but also establish clear boundaries and functions. This approach allows for a more organized and cohesive layout that enhances the overall flow of the room.
Embracing open shelving is a clever way to add storage and display space without closing off the room visually. Bookcases, etageres, or floating shelves can provide functionality while maintaining an airy and open feel. By incorporating open shelving units, you can showcase decor items, books, and personal belongings, adding a personal touch to the space.
Light-colored furniture can work wonders in an open floor plan by reflecting natural light and creating a sense of airiness. Opt for pieces in neutral tones or light wood finishes to brighten up the room and make it feel more spacious. Light colors have the power to visually expand the space, making it appear larger and more inviting.
Introducing a mix of textures in your furniture choices can elevate the visual interest of your open floor plan. Combining smooth upholstery with textured fabrics, wood accents, or metal finishes adds depth and dimension to the room. This layered approach creates a dynamic and engaging environment that captures the eye and adds character to the space.
Creating flow with furniture arrangement is essential for ensuring a harmonious layout in an open floor plan. Consider the traffic patterns, focal points, and conversation areas when arranging your furniture to promote easy movement and interaction. A well-thought-out layout not only enhances the functionality of the space but also contributes to the overall aesthetic appeal.
When it comes to selecting furniture for your open floor plan, striking a balance between comfort and style is key. Look for pieces that not only look good but also offer ergonomic support and coziness. Prioritizing comfort ensures that the space is inviting and livable, while incorporating stylish elements adds personality and flair to the design.
Infusing your personality into the open floor plan is the final touch that brings the space to life. Incorporate furniture pieces that reflect your style and preferences, whether it's unique decor items, family heirlooms, or artwork. Adding personal touches creates a warm and inviting atmosphere that truly makes the space your own.

Consider Scale and Proportion
Open floor plans offer flexibility and spaciousness, but selecting the right furniture is crucial for functionality and aesthetics. Explore these tips to help you choose furniture that complements and enhances your open floor plan design.
When furnishing an open floor plan, it's essential to consider the scale and proportion of the furniture you choose. Large, bulky pieces can overpower the space, while small items may seem insignificant. Opt for furniture that fits the scale of the room and maintains proportion with the surrounding elements. Think of it as creating a harmonious symphony where each instrument plays its part without drowning out the others.

Focus on Versatility
Open floor plans offer flexibility and spaciousness, but selecting the right furniture is crucial for functionality and aesthetics. Explore these tips to help you choose furniture that complements and enhances your open floor plan design.
When designing furniture layout for an open floor plan, versatility is key. Opt for multifunctional pieces that can adapt to different needs and serve various purposes across the space. Items like modular sofas, nesting tables, and storage ottomans offer flexibility and efficiency in a dynamic environment.

Define Zones with Furniture
When it comes to open floor plans, strategically using furniture to define zones can make a significant impact on the functionality and aesthetics of the space. By carefully arranging furniture, you can create distinct areas for different activities, such as living, dining, and working, without the need for physical barriers.
Imagine your open floor plan as a canvas, and furniture as the paintbrush that delineates various sections of the room. Placing a sofa and a coffee table in a specific arrangement can visually separate the living area from the dining space, while a desk and chair setup can define a workspace without the need for walls.
Additionally, using furniture to define zones can help improve traffic flow and organization within the open space. By creating clear boundaries with furniture, you can guide movement throughout the room and prevent it from feeling like a vast, undefined area.
Consider incorporating rugs under specific furniture groupings to further emphasize different zones within the open floor plan. A rug can act as a visual anchor, tying together furniture pieces in a cohesive manner while also adding warmth and texture to the space.
Ultimately, defining zones with furniture in an open floor plan is about creating a harmonious balance between functionality and design. Careful placement of furniture can transform a large, undifferentiated space into a well-defined and purposeful area that meets your specific needs and enhances the overall flow of the room.

Embrace Open Shelving
Open floor plans offer flexibility and spaciousness, but selecting the right furniture is crucial for functionality and aesthetics. Explore these tips to help you choose furniture that complements and enhances your open floor plan design.
When it comes to open floor plans, embracing open shelving can be a game-changer. Open shelving units provide storage and display space without visually closing off the room, maintaining the sense of openness. Consider incorporating bookcases, etageres, or floating shelves to add functionality while preserving the airy atmosphere of the space.

Opt for Light-Colored Pieces
Open floor plans offer flexibility and spaciousness, but selecting the right furniture is crucial for functionality and aesthetics. Explore these tips to help you choose furniture that complements and enhances your open floor plan design.
When it comes to furnishing an open floor plan, opting for light-colored pieces can significantly impact the overall look and feel of the space. Light-colored furniture has the remarkable ability to reflect natural light, creating a sense of airiness and expansiveness in the room. By choosing pieces in neutral tones or light wood finishes, you can brighten up the space and make it feel more inviting.
Imagine walking into a room flooded with sunlight bouncing off light-colored furniture, instantly lifting your mood and creating a welcoming atmosphere. These pieces not only visually expand the space but also have a calming effect, making the room feel serene and relaxing. Additionally, light-colored furniture can effortlessly blend with various decor styles, allowing you the flexibility to experiment with different design elements.
To enhance the light and airy ambiance further, consider incorporating light-colored rugs, curtains, and accessories that complement your furniture choices. By harmonizing the color palette throughout the space, you can achieve a cohesive and visually pleasing look that ties the room together seamlessly.
Remember, the goal is to create a space that feels open, bright, and inviting. Light-colored furniture plays a pivotal role in achieving this aesthetic while adding a touch of elegance and sophistication to your open floor plan.
- How can I prevent light-colored furniture from looking dull or boring?
Adding pops of color through accent pillows, throws, or decorative items can prevent light-colored furniture from appearing monotonous. Consider incorporating vibrant hues or patterns to inject personality into the space. - Are light-colored pieces suitable for high-traffic areas?
Light-colored furniture can be practical in high-traffic areas if chosen wisely. Opt for materials that are easy to clean and maintain, such as stain-resistant fabrics or leather, to ensure longevity and durability. - Can I mix light-colored furniture with darker accents?
Absolutely! Mixing light-colored furniture with darker accents can create a striking contrast and add depth to your open floor plan. Experiment with incorporating dark-toned accessories, rugs, or artwork to achieve a balanced and visually appealing look.

Mix and Match Textures
When it comes to designing an open floor plan, mixing and matching textures in your furniture choices can truly elevate the overall look and feel of the space. Imagine your furniture as the different instruments in an orchestra, each adding its unique tone to create a harmonious symphony. By incorporating a variety of textures, you can add depth, visual interest, and a touch of personality to your open layout.
Consider pairing a sleek leather sofa with a cozy knitted throw or combining a smooth glass coffee table with a rough-hewn wooden sideboard. These contrasting textures not only create a visually appealing contrast but also invite tactile exploration, making your space more engaging and inviting. Just like a well-curated outfit that combines different fabrics and materials, mixing textures in your furniture can bring a sense of richness and sophistication to your open floor plan.
Moreover, textures can also play a role in defining different areas within your open floor plan. For instance, using a plush rug under the seating area can visually separate the living space from the dining area, even without physical barriers. By strategically layering textures, you can create a sense of coziness in the seating area while maintaining a more functional and practical feel in the dining zone.
Don't shy away from experimenting with unexpected combinations - a sleek metal chair paired with a velvet cushion, or a glossy marble countertop juxtaposed with a rustic wooden bench. These bold choices can add a touch of eclecticism and individuality to your space, making it truly unique and reflective of your personal style.

Create Flow with Furniture Arrangement
Creating a harmonious flow with furniture arrangement is essential in open floor plans to ensure easy movement and a cohesive layout. When arranging furniture, consider the natural flow of the room and how people will navigate through the space. Place larger pieces such as sofas and dining tables in a way that allows for smooth traffic patterns and clear pathways.
Identify focal points within the open floor plan, such as a fireplace, a large window with a view, or a statement piece of furniture. Arrange the rest of the furniture around these focal points to create a sense of balance and visual interest. By establishing focal points, you can guide the eye through the space and create a cohesive design.
Another important aspect of creating flow with furniture arrangement is to define conversation areas. Arrange seating in a way that encourages interaction and socializing. Consider placing chairs and sofas facing each other to facilitate conversation and create a cozy atmosphere within the open space.
Utilize area rugs to visually define different zones within the open floor plan. Rugs can help anchor furniture groupings and create a sense of coziness within larger spaces. Additionally, rugs can add warmth and texture to the room while tying together different elements of the design.
When arranging furniture, consider the scale and proportion of each piece in relation to the room size. Avoid overcrowding the space with too much furniture, and leave enough room for easy movement. By striking a balance between furniture placement and open space, you can create a flowing and functional layout that enhances the overall design of the open floor plan.

Balance Comfort and Style
When designing an open floor plan, it's essential to strike a balance between comfort and style when selecting furniture pieces. While aesthetics play a significant role in creating a visually appealing space, comfort is equally important to ensure that the area is inviting and functional.
One approach to achieving this balance is to opt for furniture that not only looks good but also provides ergonomic support and coziness. Consider investing in plush sofas and chairs with ample cushioning that offer a comfortable seating experience without compromising on style.
Additionally, incorporating textured fabrics and materials can enhance both the comfort and style of the space. Mix and match different textures such as soft upholstery, cozy throws, and plush rugs to create a warm and inviting atmosphere that exudes comfort while adding visual interest.
When selecting furniture pieces for your open floor plan, prioritize items that not only align with your design preferences but also prioritize functionality and comfort. Look for pieces that are not only aesthetically pleasing but also provide a comfortable and inviting environment for you and your guests to enjoy.

Add Personal Touches
Personalizing your open floor plan with unique furniture pieces and decorative items is essential to make the space truly yours. Consider incorporating elements that reflect your personality and style preferences to create a welcoming and distinctive environment.
One way to add a personal touch is by displaying cherished family heirlooms or sentimental items that hold special meaning to you. These pieces not only add character to the space but also evoke emotions and memories, making your home a reflection of your personal history.
Another way to infuse your personality is by incorporating artwork that resonates with you. Whether it's a painting that speaks to your soul, a sculpture that captures your imagination, or photographs that hold precious memories, art can be a powerful expression of who you are and what you value.
Consider mixing in unique decor items that showcase your interests and hobbies. Whether you're a travel enthusiast, a book lover, a music aficionado, or a nature admirer, incorporating decor pieces that reflect your passions can make your open floor plan feel more authentic and engaging.
Don't be afraid to experiment with different styles and textures to create a space that feels uniquely yours. Mix and match furniture pieces in a way that reflects your eclectic taste and individuality, creating a harmonious blend of elements that speak to your personal aesthetic.
Remember, adding personal touches to your open floor plan is not just about decorating; it's about creating a space that resonates with who you are and makes you feel truly at home. By infusing your personality into the design, you can transform a generic space into a personalized sanctuary that reflects your essence.
Frequently Asked Questions
- What types of furniture work best in open floor plans?
In open floor plans, it's best to choose furniture that is versatile, appropriately scaled, and light-colored to maintain a sense of spaciousness. Consider pieces like modular sofas, nesting tables, and open shelving units for functionality and aesthetics.
- How can furniture be used to define zones in an open floor plan?
Furniture can be strategically arranged to delineate different areas within an open floor plan. By creating distinct zones for living, dining, and working, furniture helps define boundaries and functions while maintaining an open and cohesive feel.
- Why is it important to balance comfort and style when selecting furniture for open floor plans?
Balancing comfort and style ensures that the furniture not only looks good but also provides ergonomic support and coziness. This approach makes the space inviting and functional, catering to both aesthetic appeal and practical comfort.



















