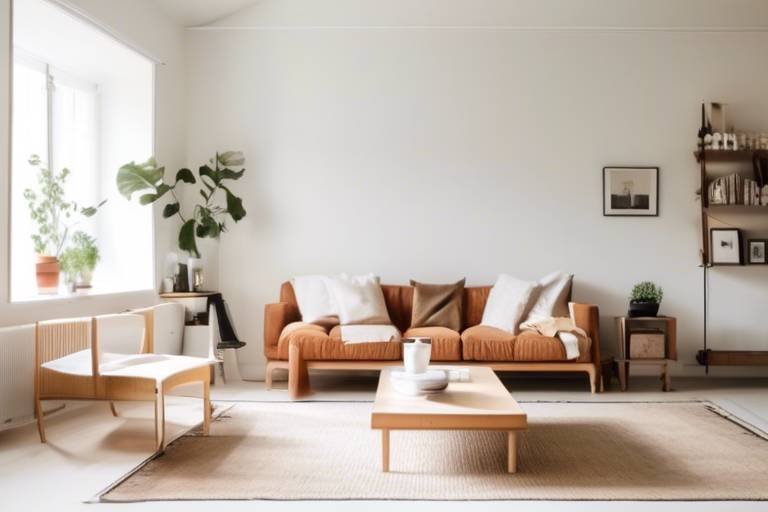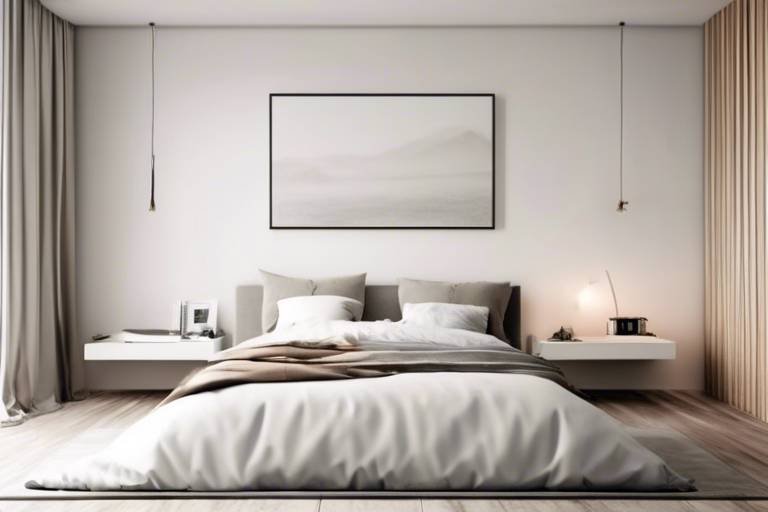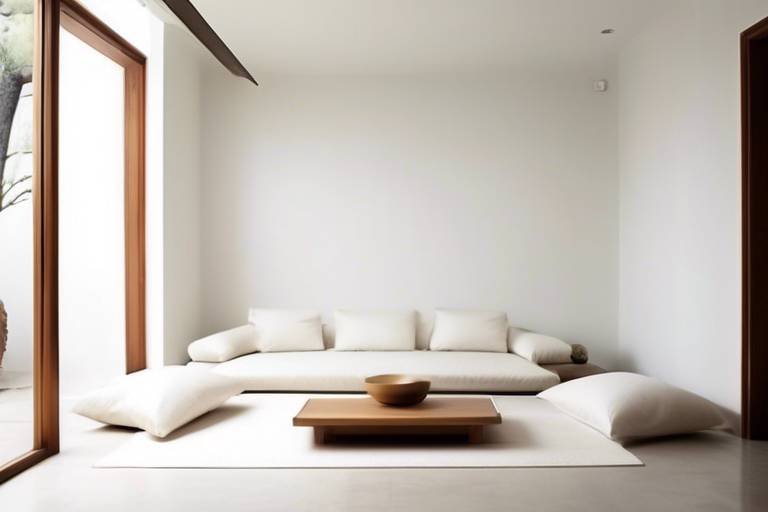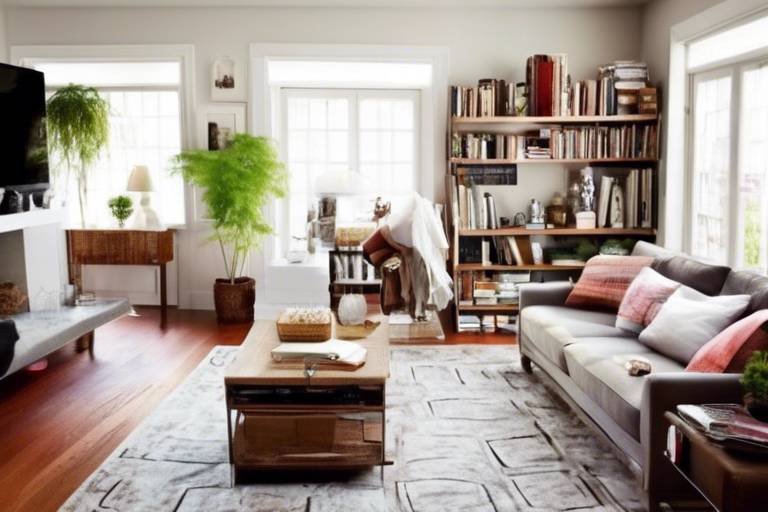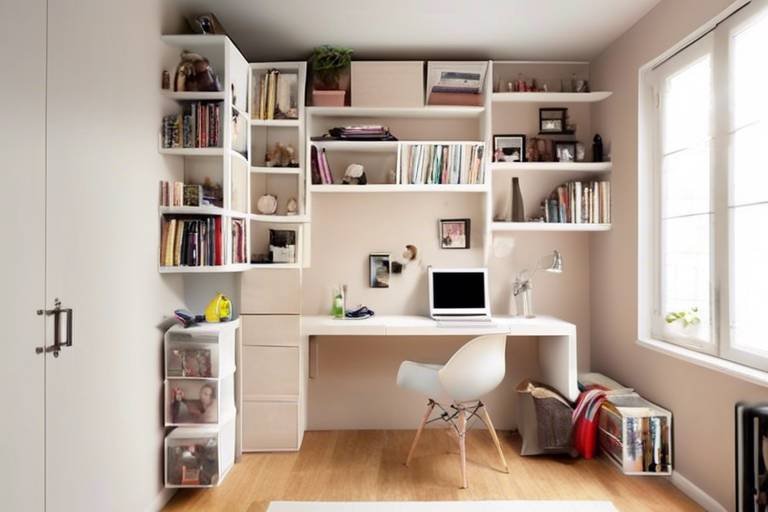How to Create an Efficient Small Kitchen Layout
Designing a small kitchen layout requires a strategic approach to make the most of limited space. By utilizing vertical space effectively, you can keep your kitchen organized and clutter-free. Installing wall-mounted shelves, hooks, and racks can create additional storage areas for kitchen essentials, allowing you to free up valuable countertop space. This not only maximizes storage but also adds a decorative element to your kitchen walls.
When selecting furniture for a small kitchen, opt for multi-functional pieces that serve dual purposes. For example, a kitchen island with built-in storage can provide extra space for utensils and cookware while also serving as a dining area. Similarly, a table that doubles as a food preparation surface can help save space and enhance functionality. Choosing furniture that offers versatility is key to optimizing a small kitchen layout.
Investing in space-saving appliances is crucial for a compact kitchen. Look for appliances with slim designs or those that can be integrated seamlessly into cabinets to maintain a cohesive look. Compact and energy-efficient appliances not only help save space but also ensure that your kitchen remains functional without compromising on performance. Prioritize appliances that fit well within the limited space available.
Light colors and proper lighting play a significant role in enhancing the visual appeal of a small kitchen. Opt for light-colored cabinetry, backsplashes, and countertops to create an illusion of spaciousness and brightness. Adequate lighting, including task lighting for specific work areas and ambient lighting for overall illumination, is essential for both functionality and aesthetics. Well-lit spaces appear larger and more inviting.
Smart storage solutions are essential for maximizing every inch of available space in a small kitchen. Incorporate pull-out drawers, lazy Susans, and corner cabinets to optimize storage efficiency. Customized storage options help in organizing kitchen items effectively and ensure easy access to frequently used items. By implementing intelligent storage solutions, you can keep your kitchen tidy and efficient.
Dividing your kitchen into different functional zones can streamline your workflow and make the most of limited space. Create designated areas for cooking, prepping, washing, and storage to maintain order and efficiency. By clearly defining zones, you can ensure that each area serves a specific purpose, leading to a more organized and functional small kitchen layout.
When designing the layout of a small kitchen, prioritize functionality and ease of movement. Consider the work triangle—connecting the sink, stove, and refrigerator—and ensure that there is enough space for essential tasks. A well-thought-out layout facilitates smooth workflow and enhances the overall usability of the kitchen. Balancing functionality with aesthetics is key to creating an efficient small kitchen layout.
Adding personal touches and greenery can inject character and freshness into a small kitchen space. Incorporate elements that reflect your style, such as decorative accents, artwork, or a small indoor herb garden. Personalizing your kitchen not only enhances its visual appeal but also creates a welcoming and personalized environment. Including greenery can bring a touch of nature indoors and brighten up the space.
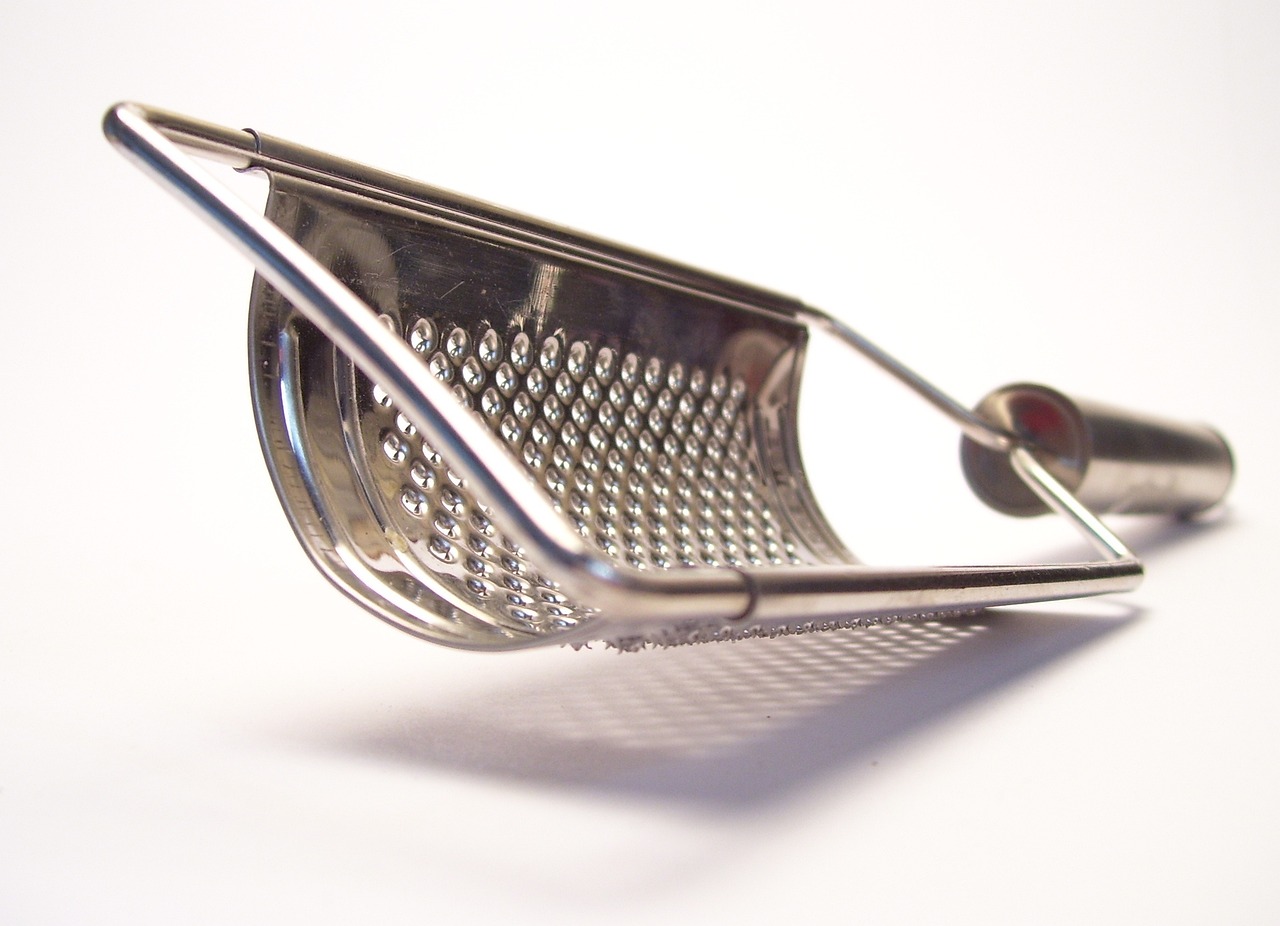
Utilize Vertical Space
Designing a small kitchen can be challenging yet rewarding. This article provides tips and ideas on optimizing space, maximizing functionality, and enhancing the aesthetics of a compact kitchen layout.
When dealing with a small kitchen, every inch of space matters. One effective way to make the most out of limited square footage is to . By installing wall-mounted shelves, hooks, and racks, you can create additional storage areas without encroaching on valuable countertop space. These vertical storage solutions not only help in keeping your kitchen organized but also add a decorative element to the room.
Imagine your kitchen walls as blank canvases waiting to be transformed into functional storage units. Instead of cluttering your countertops with utensils and cookware, why not hang them neatly on hooks or place them on shelves mounted above your workspace? This not only frees up space for meal preparation but also adds a touch of creativity to your kitchen decor.
Furthermore, vertical storage solutions allow you to display your favorite kitchen items in an organized and visually appealing manner. By arranging items vertically, you create a sense of height in the room, making the kitchen feel more spacious and airy. Embracing vertical space is not just about storage; it's about transforming your kitchen into a functional work of art.
So, next time you find yourself struggling with kitchen clutter, look up—literally. The vertical space in your kitchen holds immense potential for storage, organization, and design. By thinking vertically, you can unlock a world of possibilities in your small kitchen layout.

Opt for Multi-Functional Furniture
When designing a small kitchen, opting for multi-functional furniture can be a game-changer. Imagine having a kitchen island that not only provides extra counter space but also offers built-in storage for your pots and pans. It's like having a Swiss Army knife in your kitchen – versatile and efficient. Similarly, a dining table that can double up as a workspace for meal prep can save valuable space without compromising on functionality.
Multi-functional furniture is like a magician's hat, hiding numerous tricks up its sleeve to make your small kitchen feel larger and more organized. It's all about maximizing every inch of space intelligently. By choosing furniture that serves multiple purposes, you not only declutter your kitchen but also enhance its usability. It's the art of blending style with practicality seamlessly.

Invest in Space-Saving Appliances
When designing a small kitchen layout, one of the key considerations is investing in space-saving appliances. These appliances are specifically designed to fit well in compact spaces without compromising on performance. By opting for slim designs or appliances that can be integrated into cabinets, you can achieve a seamless look while maximizing functionality.
Space-saving appliances not only help in conserving space but also contribute to the overall efficiency of the kitchen. From compact refrigerators to slim dishwashers, these appliances are essential for creating a well-organized and functional small kitchen. Additionally, their energy-efficient features make them ideal for modern kitchen setups.
Consider appliances that serve multiple purposes to further optimize space utilization. For example, a combination microwave and convection oven can save counter space while offering versatile cooking options. Similarly, a refrigerator with built-in water dispenser and ice maker eliminates the need for additional appliances, thereby reducing clutter.
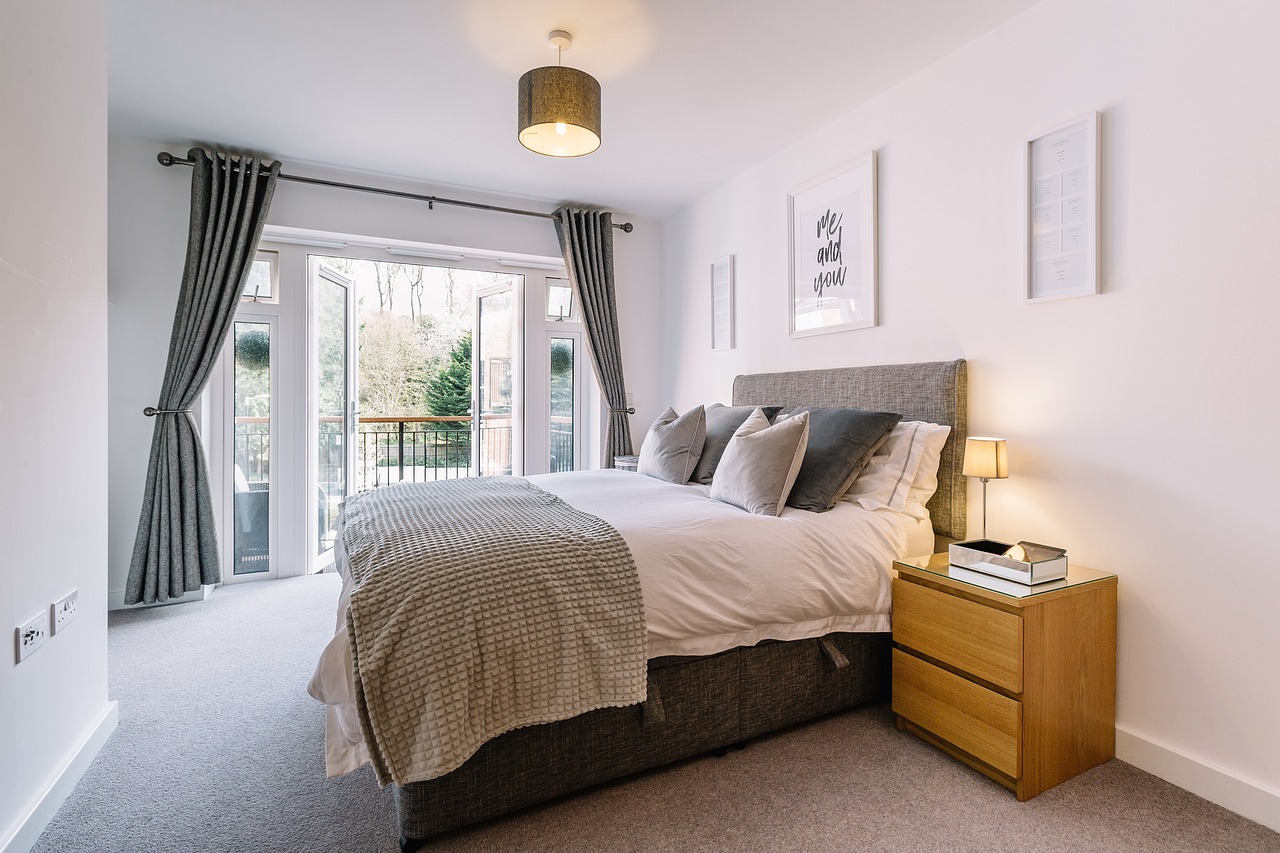
Use Light Colors and Adequate Lighting
Designing a small kitchen can be challenging yet rewarding. This article provides tips and ideas on optimizing space, maximizing functionality, and enhancing the aesthetics of a compact kitchen layout.
Make use of wall-mounted shelves, hooks, and racks to maximize storage and keep countertops clutter-free. Vertical storage solutions help in organizing kitchen essentials efficiently in a small space.
Choose kitchen furniture that serves multiple purposes, such as an island with built-in storage or a table that can be used for dining and food preparation. This helps in saving space and increasing functionality.
Select compact and energy-efficient appliances that fit well in a small kitchen without compromising on performance. Look for slim designs or appliances that can be integrated into cabinets for a seamless look.
Opt for light-colored cabinetry, backsplashes, and countertops to create a sense of openness and brightness in a small kitchen. Adequate lighting, including task lighting and ambient lighting, is essential for functionality and aesthetics.
Incorporate pull-out drawers, lazy Susans, and corner cabinets to make the most of every inch of storage space. Customized storage solutions help in organizing kitchen items efficiently and accessing them easily.
Divide the kitchen into zones for cooking, prepping, washing, and storage to streamline workflow and optimize space usage. Clearly defined zones help in maintaining order and efficiency in a small kitchen layout.
Plan a layout that facilitates smooth movement and workflow in the kitchen. Consider the work triangle (sink, stove, refrigerator) and ensure that there is enough space for essential tasks while maintaining a cohesive design.
Incorporate elements that reflect your style and personality, such as decorative accents, artwork, or a small indoor herb garden. Adding greenery not only enhances the visual appeal but also brings freshness to the kitchen space.
When designing a small kitchen, the choice of colors and lighting plays a crucial role in creating a spacious and inviting atmosphere. Light colors such as white, cream, or pastels can visually expand the space and make it feel airy. Pairing light cabinetry with a light-colored backsplash and countertops can further enhance the sense of openness.
Adequate lighting is equally important in a small kitchen to ensure functionality and avoid a cramped feeling. Incorporate a mix of task lighting, such as under-cabinet lights for food preparation areas, and ambient lighting, like overhead fixtures or pendant lights, to brighten up the entire space. Well-lit kitchens not only look more appealing but also make tasks easier and safer.
Q: How can I make the most of a small kitchen layout?
A: To maximize a small kitchen's potential, focus on vertical storage, multi-functional furniture, and smart organization solutions. Utilize every inch of space efficiently and keep the design simple yet functional.
Q: What are some space-saving appliance options for a compact kitchen?
A: Consider slim and integrated appliances that blend seamlessly into the cabinetry. Look for compact versions of essential kitchen appliances without compromising on performance.
Q: How important is lighting in a small kitchen?
A: Lighting is crucial in a small kitchen to create a bright and welcoming environment. Proper lighting can make the space feel larger and enhance both the functionality and aesthetics of the kitchen.
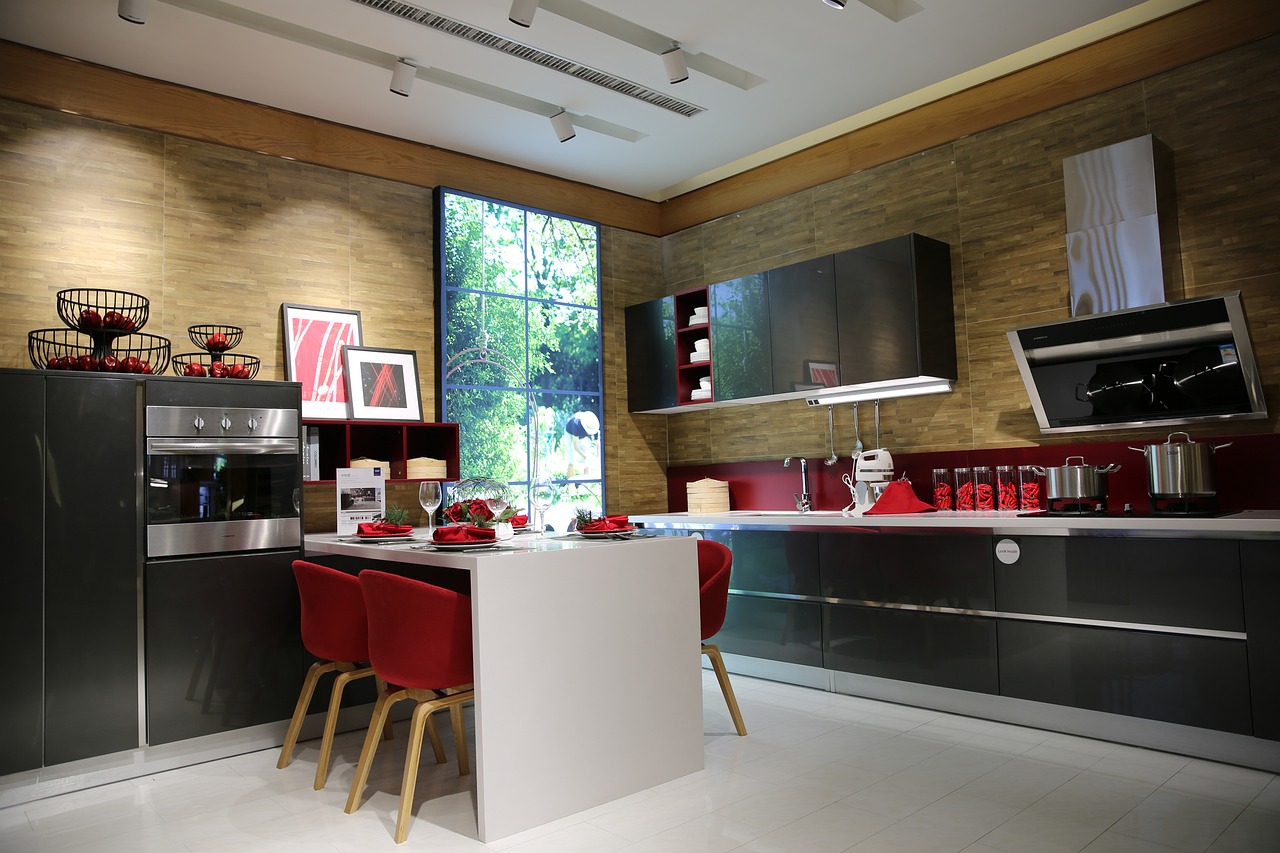
Implement Smart Storage Solutions
When it comes to maximizing storage in a small kitchen, implementing smart storage solutions is key. By utilizing innovative storage options, you can make the most of every inch of space while keeping your kitchen organized and efficient.
One effective smart storage solution is the use of pull-out drawers. These drawers allow you to easily access items at the back of cabinets without having to rummage through everything in front. They are particularly useful for storing pots, pans, and small appliances.
Another clever storage idea is incorporating lazy Susans in corner cabinets. These rotating shelves make it simple to reach items tucked away in the back corners, ensuring that no space goes to waste. Lazy Susans are ideal for storing spices, condiments, and other small kitchen essentials.
Additionally, consider investing in vertical storage solutions such as tall pantry cabinets or shelving units. These vertical storage options help maximize space from floor to ceiling, providing ample room for storing dry goods, cookware, and other kitchen items.
Customized storage solutions tailored to your specific needs can also be a game-changer in a small kitchen. Whether it's a built-in spice rack, a designated area for cutting boards, or a pull-out trash bin, personalized storage solutions can greatly enhance the functionality of your kitchen.
By incorporating smart storage solutions like pull-out drawers, lazy Susans, vertical shelving, and customized storage options, you can transform your small kitchen into a well-organized and efficient space that meets all your culinary needs.
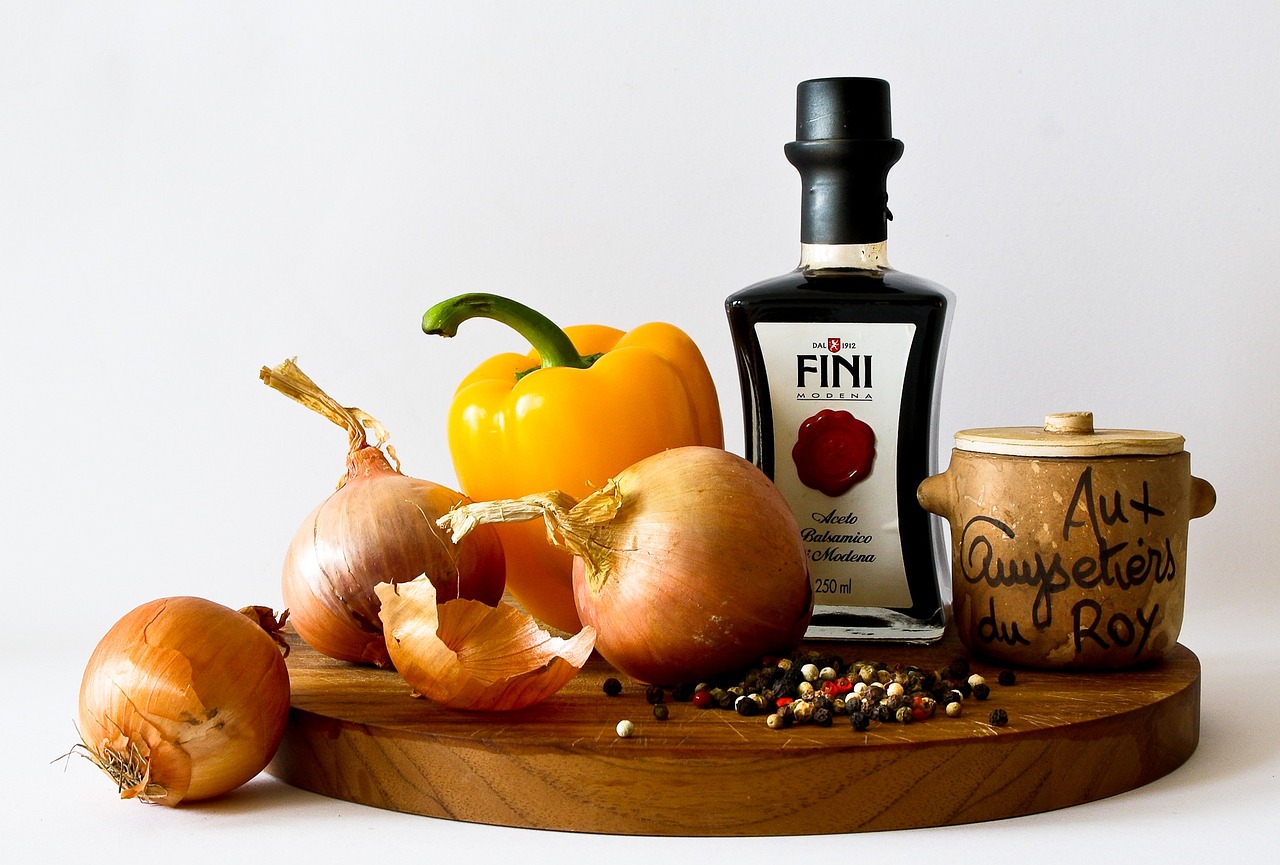
Create Zones for Different Functions
When designing a small kitchen layout, creating zones for different functions is crucial to maximize efficiency and organization. By dividing the kitchen into specific areas dedicated to cooking, prepping, washing, and storage, you can streamline your workflow and make the most of the available space.
Imagine your kitchen as a well-organized orchestra, with each zone playing a unique instrument to create a harmonious symphony of culinary delights. Just like a conductor directs the musicians to play their parts flawlessly, defining zones in your kitchen helps you orchestrate your cooking process with ease.
For instance, designate a cooking zone near the stove, where you can keep pots, pans, and utensils within easy reach. Create a prepping area with a spacious countertop for chopping, mixing, and assembling ingredients. A washing zone near the sink ensures quick cleanup, while a storage zone efficiently houses pantry items, cookware, and small appliances.
By establishing clear boundaries for each function, you avoid the chaos of a cluttered kitchen and enhance your culinary experience. Just as a well-designed stage enhances a performance, organizing your kitchen into zones sets the scene for seamless meal preparation and enjoyable cooking sessions.
Consider incorporating a small table or island to serve as a versatile workstation that bridges different zones together. This central piece of furniture can provide additional storage, workspace, and even seating, acting as a unifying element in your kitchen layout.
Remember, the key to creating efficient zones in a small kitchen is thoughtful planning and strategic placement. Think of your kitchen as a puzzle, with each zone fitting together seamlessly to form a complete picture of functionality and practicality.

Design a Functional Layout
When it comes to designing a functional layout for a small kitchen, every inch of space counts. The key is to create a seamless flow that allows for efficient movement and easy access to essential areas. Imagine your kitchen as a well-choreographed dance where the sink, stove, and refrigerator are the star performers, each with its designated spot in the work triangle.
Consider the placement of your appliances and work surfaces to ensure a smooth workflow. You want to minimize the distance between the sink, stove, and refrigerator while maintaining enough space for you to move around comfortably. This balance between proximity and space is crucial for a functional kitchen layout.
Creating zones for different functions can also help in organizing the space effectively. Designate specific areas for cooking, prepping, washing, and storage to streamline your tasks and avoid unnecessary movements. By having a clear division of zones, you can optimize the layout and make the most of your small kitchen.
Think about the practicality of your layout. Are the cabinets easily accessible? Is there enough counter space for food preparation? Can you move between the key areas without obstacles? These questions will guide you in designing a layout that not only looks good but also works efficiently for your daily cooking needs.
Additionally, don't forget to infuse your personal style into the layout. Whether it's through the choice of colors, materials, or decorative elements, adding a touch of personality can make your small kitchen feel more inviting and unique. Consider incorporating greenery, such as potted herbs or small plants, to bring a breath of fresh air into the space.

Add Personal Touches and Greenery
Adding personal touches and greenery to your small kitchen can elevate its charm and create a welcoming atmosphere. Personal touches are like the spices in a recipe, they add flavor and character to your space. Consider incorporating elements that reflect your unique style and personality, such as quirky decorative accents or meaningful artwork. These personal touches not only make the kitchen feel more like home but also showcase your individuality to guests.
Greenery, whether in the form of potted plants, herbs, or succulents, can breathe life into a small kitchen. Just like a pinch of fresh herbs can enhance a dish, indoor plants can transform the ambiance of your cooking area. They not only add a pop of color and texture but also purify the air and create a sense of tranquility. Imagine cooking amidst a mini jungle of vibrant greens, it's like bringing a piece of nature indoors.
If you have limited space, consider vertical gardening by installing wall-mounted planters or hanging baskets to maximize space utilization. This not only adds a touch of greenery but also serves as a functional decor element. Additionally, herb gardens on windowsills or countertop planters can provide fresh ingredients for your culinary creations while adding a refreshing aroma to the kitchen.
When selecting plants for your small kitchen, opt for low-maintenance varieties that thrive in indoor environments with limited sunlight. Herbs like basil, mint, and parsley are not only easy to care for but also add a burst of flavor to your dishes. Succulents and air plants are also great choices for adding greenery without requiring much attention.
Remember, personal touches and greenery are like the cherry on top of a delicious dessert - they enhance the overall experience and make your small kitchen a delightful place to cook and gather. So, don't hesitate to infuse your unique style and bring a touch of nature into your culinary space.
Frequently Asked Questions
- What are some tips for designing a small kitchen layout?
Some tips for designing a small kitchen layout include utilizing vertical space, opting for multi-functional furniture, investing in space-saving appliances, using light colors and adequate lighting, implementing smart storage solutions, creating zones for different functions, designing a functional layout, and adding personal touches and greenery.
- How can I maximize storage in a small kitchen?
To maximize storage in a small kitchen, consider using wall-mounted shelves, hooks, and racks, incorporating pull-out drawers, lazy Susans, and corner cabinets, and choosing furniture with built-in storage. Additionally, creating zones for different functions and utilizing smart storage solutions can help optimize space usage.
- What color scheme is ideal for a small kitchen?
An ideal color scheme for a small kitchen includes light-colored cabinetry, backsplashes, and countertops. Light colors create a sense of openness and brightness, making the space appear larger. Pairing light colors with adequate lighting can enhance the overall aesthetics of a compact kitchen layout.









